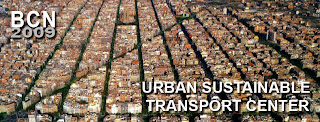Sustainable urban transport center - Student competition
Sustainable urban transport center
Goals
The goal of this assignment is to achieve an architectural ensemble that responds to the multiple scales that these kind of projects require. The project to develop must not only attend to the specific function it’s designed for but also to its urban insertion and impact.
Location
Because of the hundred and fiftieth anniversary of Cerdà’s master plan for the expansion of Barcelona the project takes place on a site located in a consolidated sector of this rectangular grid that is considered one of the first examples of modern urbanism. As many of the master plans that followed after Cerda’s the expansion is based on a rectangular abstract grid that is only interrupted by important avenues, topography or landmark buildings.
This particular site belongs to this grid, but it becomes a very significant part of it, since it’s located at a point where one of the regular streets of the mesh touches one of the few diagonals and therefore becomes one of the very few triangular plots of the master plan with an area of 3.300 square meters.
Proposal
On the plot there are currently 2 buildings, both very well known by the people of the area. One, located right on the sharpest corner of the plot, corresponds to a local gas station, while the other is a car dealership run by an exclusive car brand.
Our goal is to propose a new complex that symbolizes the end of an era marked by gasoline-powered vehicles and oil as the main power source. The imminent arrival of electric vehicles to the cities makes us think that this matter, along with all its consequences such as the need to provide electric refuelling stations, must be taken care of by architects from the beginning and in the best way possible to avoid the chaos that past generations built.
The project aims to aware and educated people on environmental sustainability issues, introducing in its design technological elements that help to reduce pollution such as photovoltaic panels, wind mills, etc.
The project, as a complex, will include an ecologic vehicles sale and rental shop (or several), the first electric refuelling station of the city and the new headquarters and labs of several companies dedicated to the study and research of sustainable energies.
Participants are given complete freedom to decide which building typology will be the most appropriate to solve the proposed program.
More information: http://en.archmedium.com/Concursos/CUTSB/Downloads.php




Comments